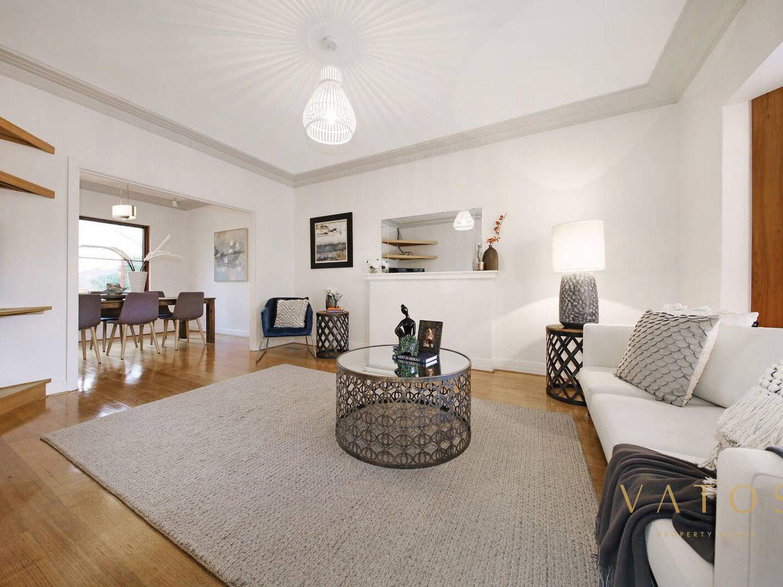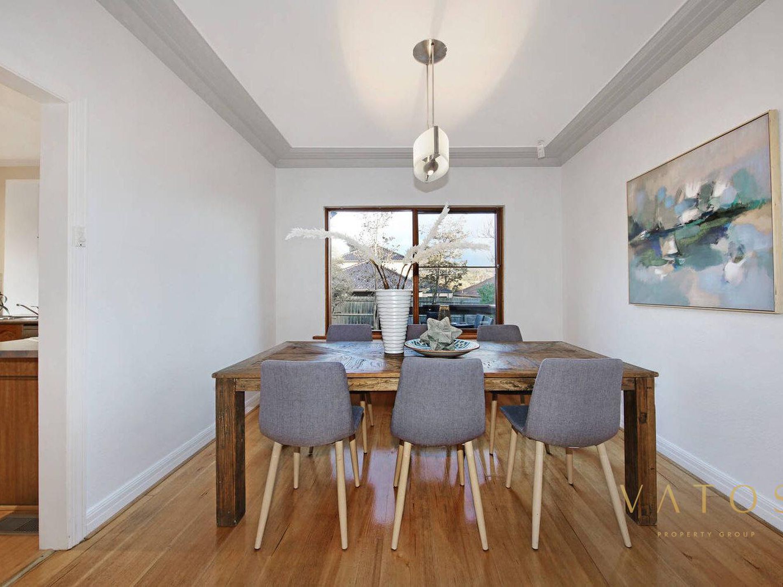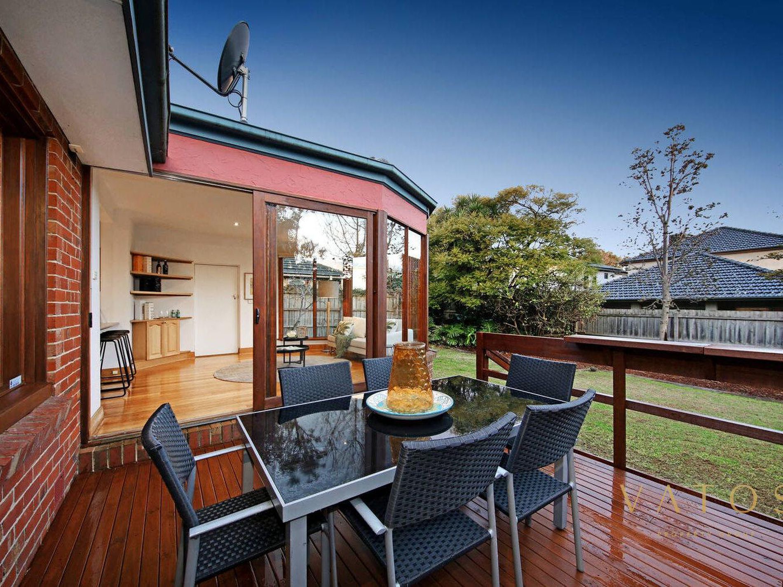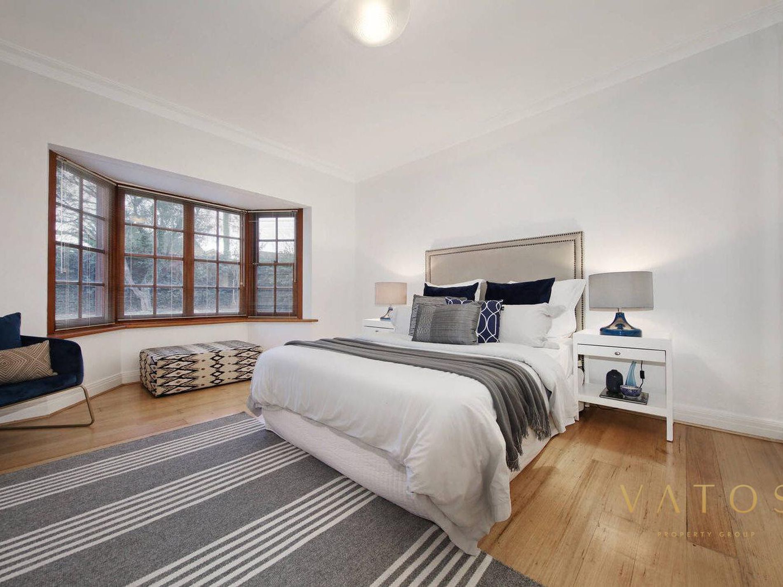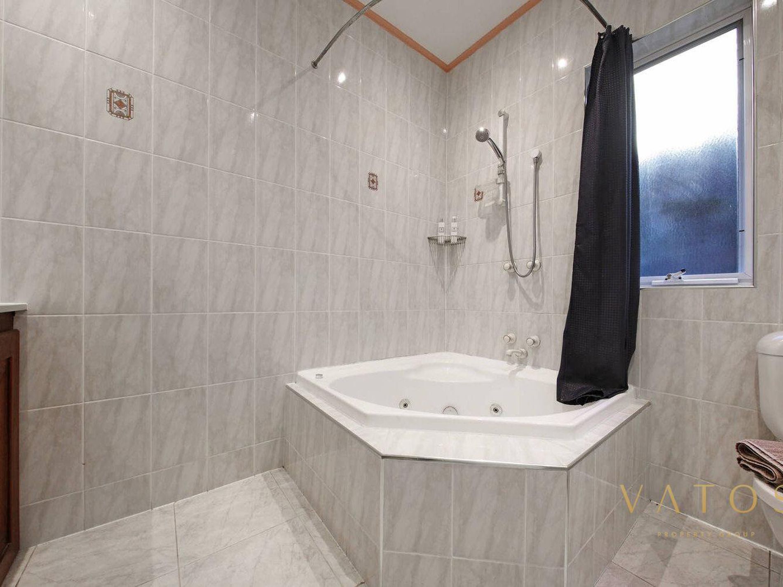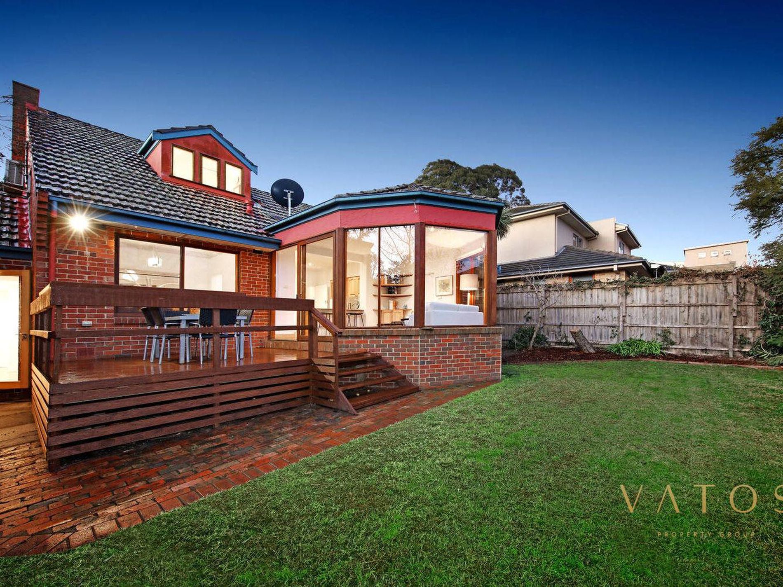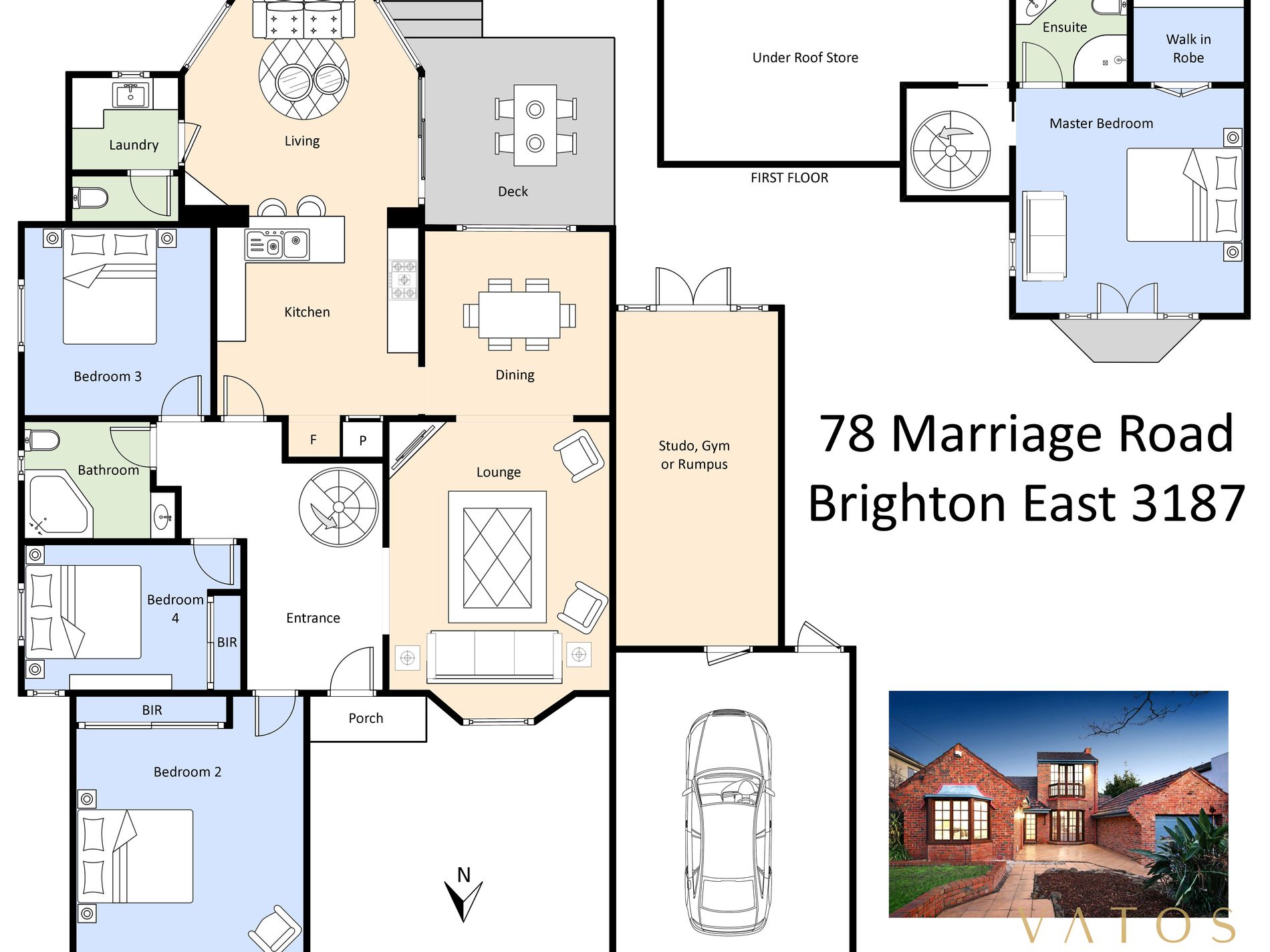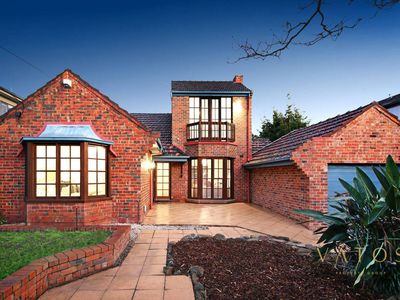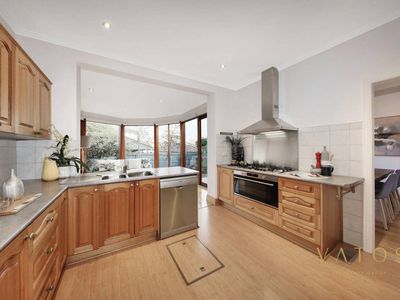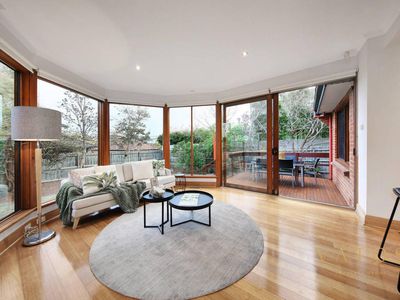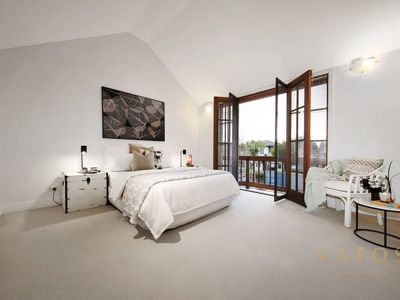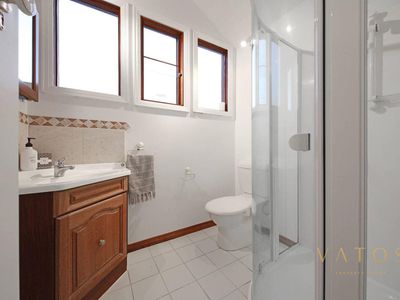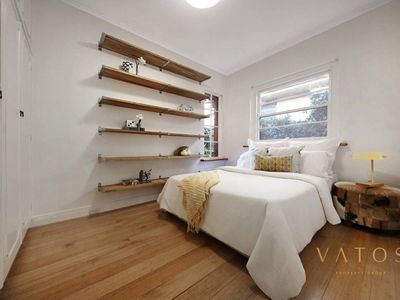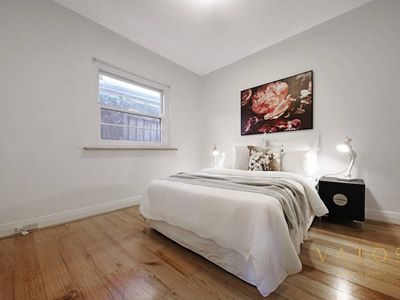This sprawling, elegant home has so much to love, with charm, style and period features combining with generous spaces to present an eminently comfortable family environment. Solid timber floors flow throughout and lead you from the large entry into the formal lounge and adjoining dining room. Both feature that wonderful natural light that is so evident, and welcome, as you experience this home. You will be thrilled to discover a beautifully positioned hostess kitchen that features loads of bench and cupboard space, along with stainless steel oven, 5 burner gas cooktop and dishwasher.
From here you look out to a fabulous family room with floor to ceiling windows inviting in your backyard, and from here you will access your elevated deck for alfresco dining, entertaining and leisure. Take special note of the semi autonomous room that opens out to the backyard and is also accessible through the garage. What a great space for a rumpus, gym or studio. Back inside you have four dedicated bedrooms, the master a true retreat with spiral staircase leading you to a giant bedroom, walk in robe and ensuite.
The downstairs bedrooms are serviced by a central bathroom with luxurious corner spa bath. Ducted heating will keep you super cosy and your car will be safe in the single lock up garage with additional off street parking available.
Key Features include;
- Secure off street parking
- Spacious sunroom and garden for entertaining
- Bonus storage room/closet upstairs
- Positioned in the highly prized Brighton Secondary College catchment area
- Public transport right outside
- Close to shops and parks
** Photo ID required at all inspections.
TO VIEW MORE RENTAL PROPERTIES, GO TO OUR WEBSITE


